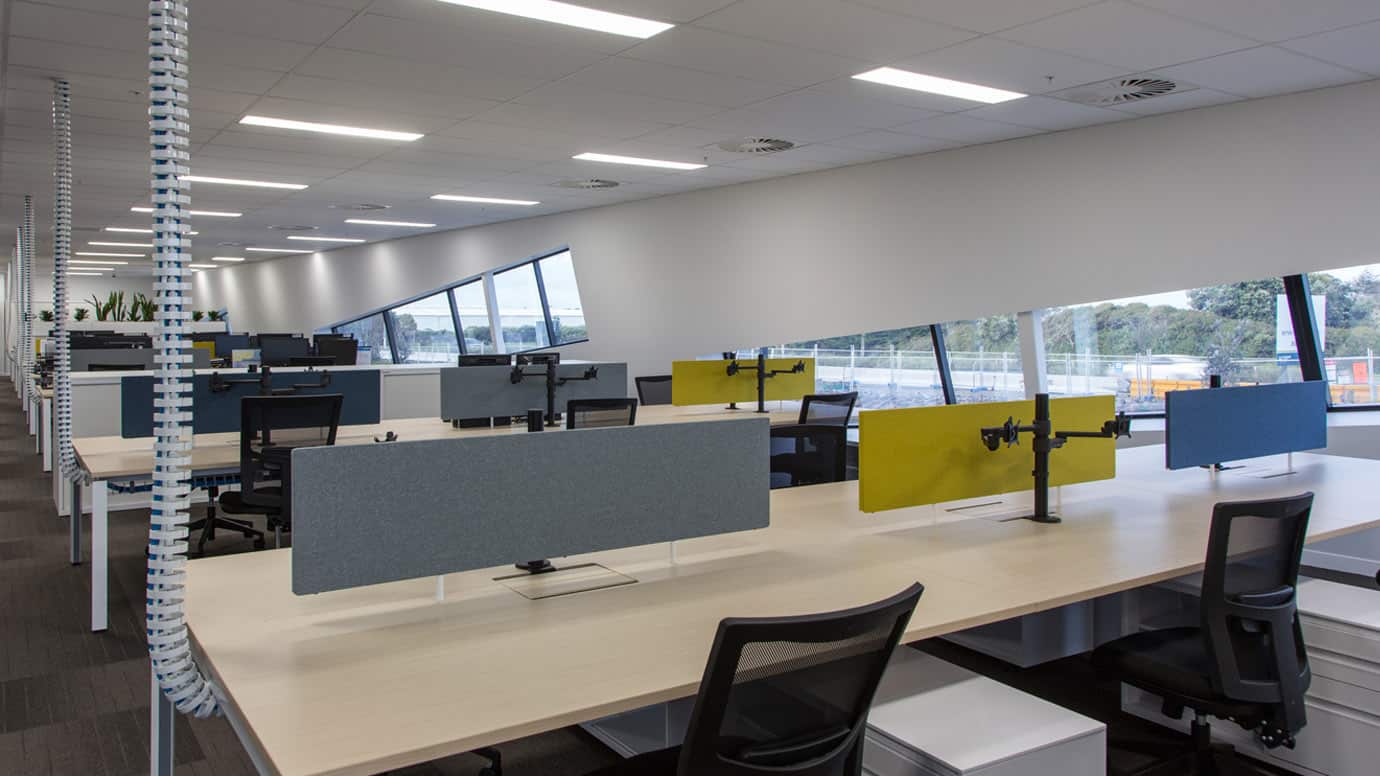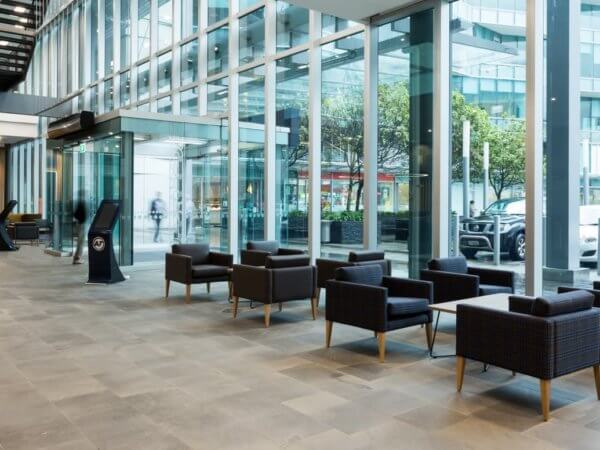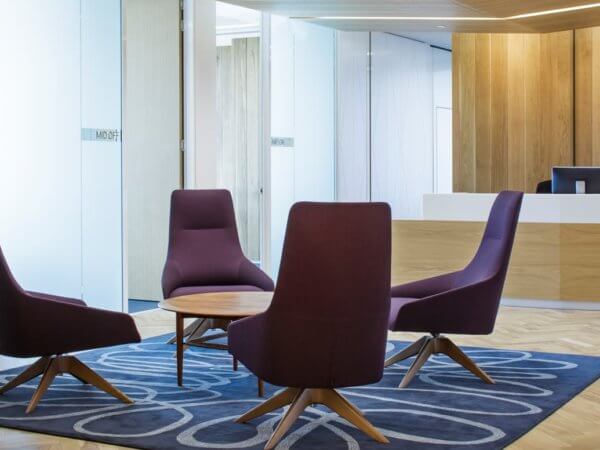Spaces / Workplace
Hellmann Worldwide LogisticsAuckland, 2015 | Eclipse Architecture & RTA Studio
Send to a friendWorking with Eclipse Architecture and RTA Studio, UFL was selected to deliver an end to end service, complete with a design and supply package that included boardroom and meeting room spaces, a large reception area counter complete with custom joinery and spatial office design for 60 staff. There was a large amount of desking and mobile storage units selected for each workstation. The workplace was also fitted with breakout spaces and a huge, vibrant café.
UFL worked closely with senior management, to create a polished, efficient and collaborative head office. Colour designing was specified to include pairing neutral greys, blues and blacks with chrome finishes, and bright mustard yellow. All product was sourced from Italy, Spain, Australia and New Zealand through Arper, Sancal, Derlot Editions, Enea and UFL Design Lab.
Designers: Eclipse Architecture & RTA Studio | Photography: Jeremy Toth



